Living Room
16' 1'' x 12' 0'' (4.89m x 3.65m)
Step into the inviting living room with fitted carpet flooring. This space exudes warmth and is illuminated by a front aspect window filling the room with natural light, creating a pleasant ambiance. The living room is thoughtfully equipped with TV point, sockets, and a radiator for your convenience. Additionally, a small under-stair cupboard offers practical storage solutions.
Kitchen
9' 0'' x 12' 0'' (2.74m x 3.65m)
This is a well-equipped kitchen, featuring resilient vinyl flooring. A range of wall and base units provides ample storage space, while the laminate worktop complements the aesthetic. The tiled splash back adds a stylish touch and practicality for easy cleaning. Equipped with integrated appliances, including a fridge/freezer, a freestanding cooker, and an extractor fan, this kitchen caters to your every need. The large breakfast bar, with storage space below, comfortably accommodates up to four people, fostering a sociable atmosphere. There is a rear aspect window and access to the Conservatory through the rear door. A tall chrome featured radiator adds a touch of elegance, and the boiler is discreetly located within a wall unit.
Conservatory
8' 10'' x 7' 1'' (2.70m x 2.17m)
Indulge in the tranquility of the fully glazed conservatory, sitting atop a charming dwarf brick wall. Enhanced by vinyl flooring, this delightful space invites an abundance of natural light while providing a seamless connection to the surrounding nature. A radiator ensures year-round comfort, while the double doors gracefully lead to the rear garden, allowing for effortless indoor-outdoor living.
First Floor Landing
Carpet flooring, doors leading to;
Bedroom 1
9' 0'' x 12' 0'' (2.75m x 3.65m)
Featuring soft carpet flooring that invites warmth and relaxation. The rear aspect window welcomes natural light, while sockets, a TV point, and a radiator provide practicality and comfort.
Bathroom
8' 11'' x 4' 7'' (2.72m x 1.39m)
Resilient vinyl flooring sets the stage for elegance, while a side aspect window bathes the room in natural light. Unwind in the bath with a shower above, complete with a glass screen. The bathroom also includes a wc, a vanity wash hand basin, and tasteful tiling throughout. A cupboard offers additional storage space.
Bedroom 2
7' 8'' x 12' 0'' (2.34m x 3.65m)
Featuring soft carpet flooring that invites warmth and relaxation. The front aspect window welcomes natural light, while sockets, a TV point, and a radiator provide practicality and comfort.
Externally
Rear Garden
The lush lawn provides a serene backdrop, complemented by a well-laid patio and paths. Mature shrubs and trees add natural beauty, creating a soothing atmosphere. A garden shed, complete with power, offers storage solutions for your convenience.
Front
Conveniently located to the side of the property, a drive awaits, offering ample space for up to two vehicles.
AGENT NOTES
Homes & Land understand this property has double glazing throughout and has central heating with a Gas Boiler.
EPC RATING - D
COUNCIL TAX BAND - B
SERVICES - Mains water, electric, gas and drainage
TENURE - Freehold
PLEASE NOTE: Whilst every care is taken when preparing details, HOMES & LAND RESIDENTIAL LTD., do not carry out any tests on any domestic appliances, which include Gas appliances & Electrical appliances. This means confirmation cannot be given as to whether or not they are in working condition. Measurements are always intended to be accurate, but they must be taken as approximate only. Every care has been taken to provide true descriptions, however, no guarantee can be given as to their accuracy, nor do they constitute any part of an offer or contract.




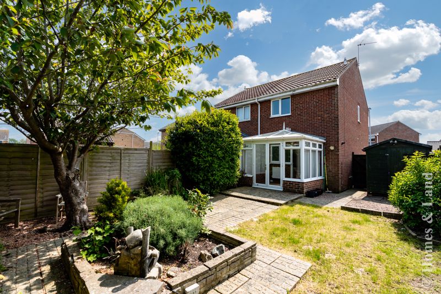
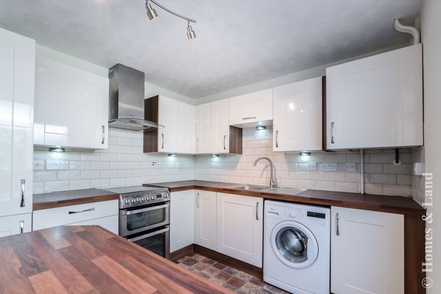
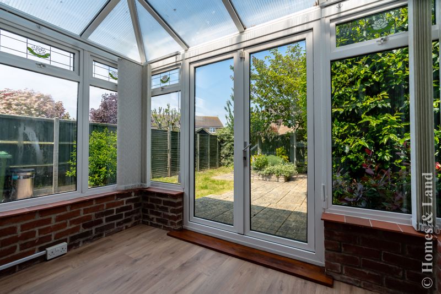
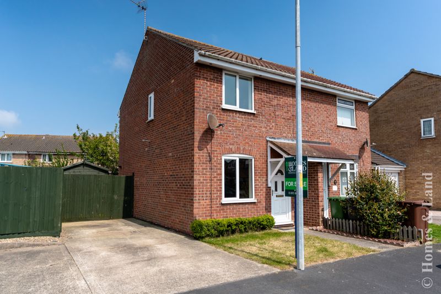
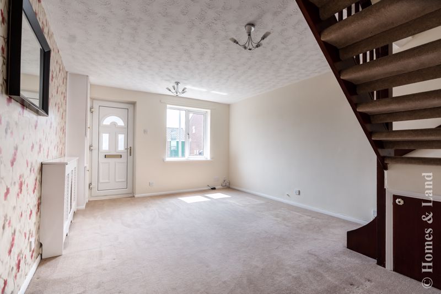
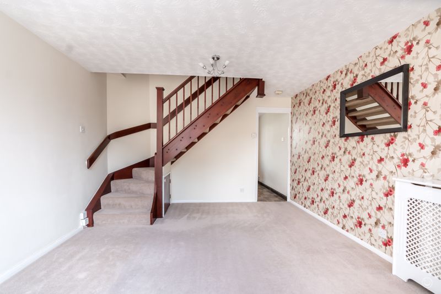
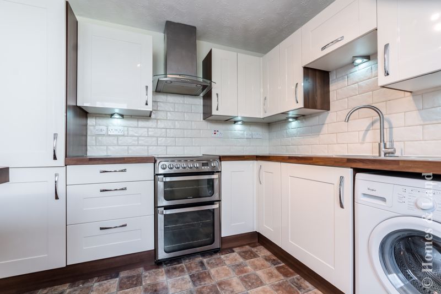
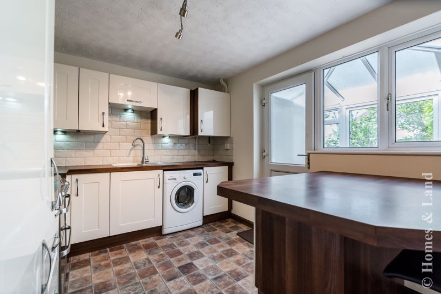
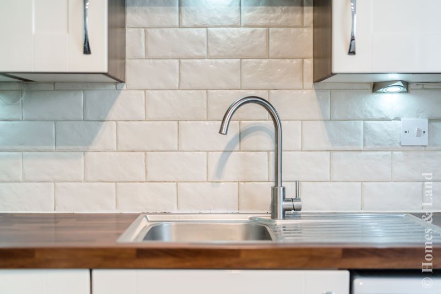
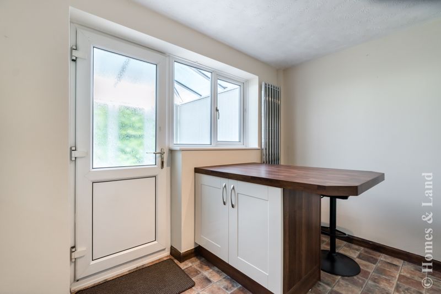
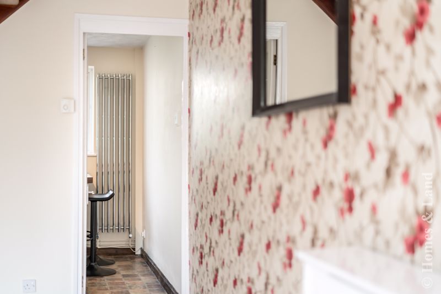
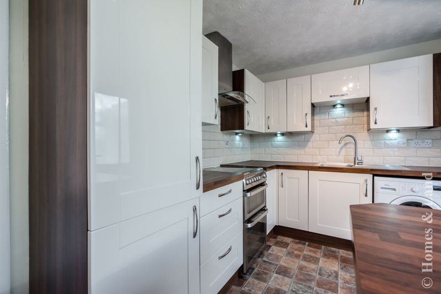
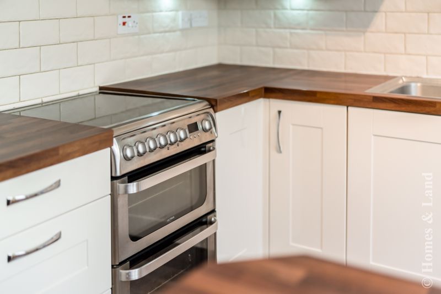
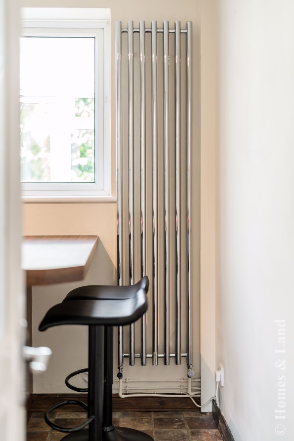
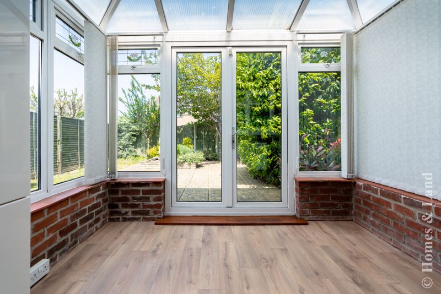
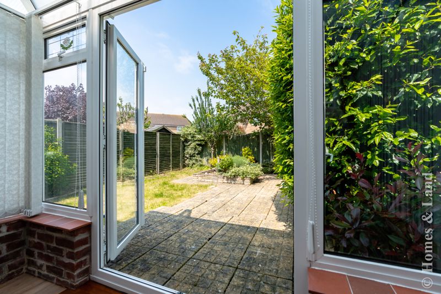

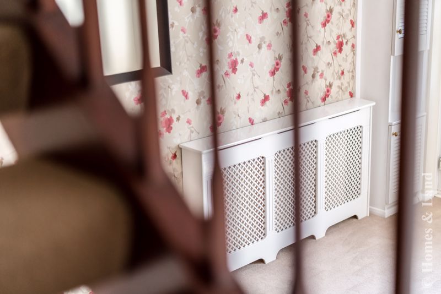
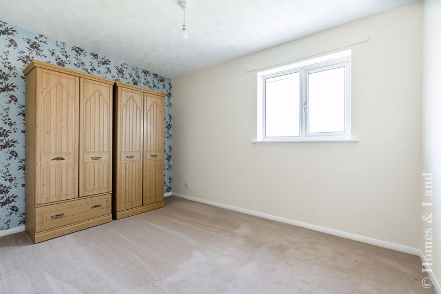
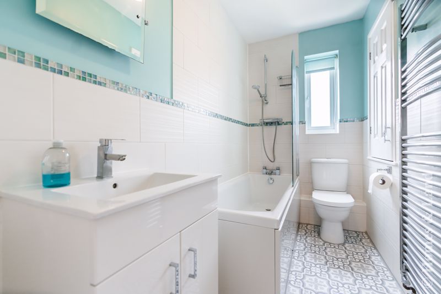
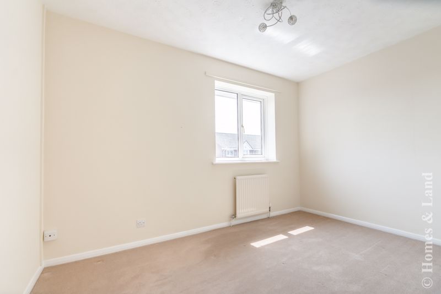
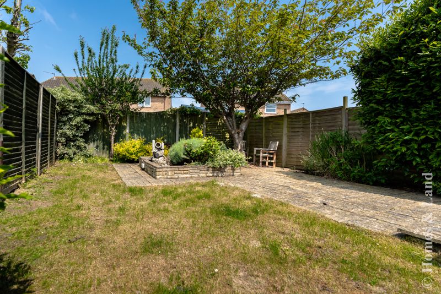
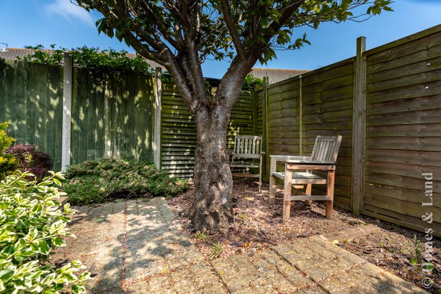
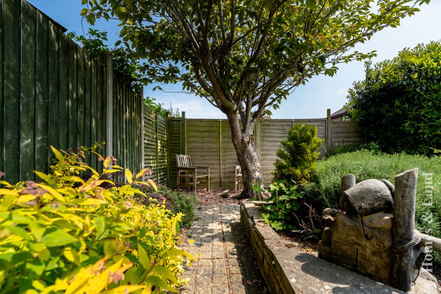
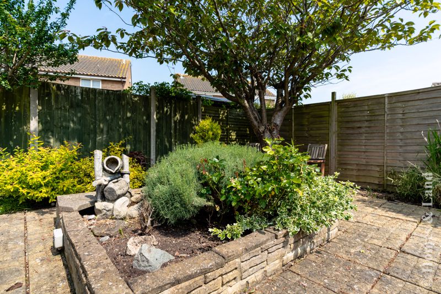
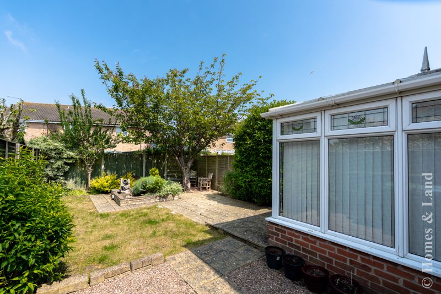
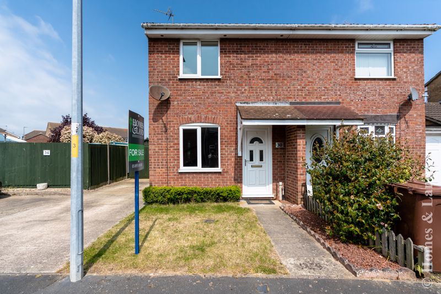
















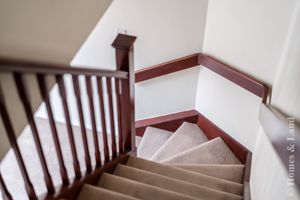












 2
2  1
1  1
1 Mortgage Calculator
Mortgage Calculator
