Rix Place, Swaffham
Guide Price £210,000
- HIGH SPECIFICATION
- 2 BEDROOMS
- OPEN PLAN LIVING
- STYLISH KITCHEN
- TILED FLOORING
- BI-FOLD DOORS
- SPACIOUS
- PARKING
- SOUGHT AFTER LOCATION
***Guide Price £210,000 - £220,000***Introducing this stunning two-bedroom home located in the sought-after town of Swaffham, Norfolk.
Upon entering the property, you are greeted with a tiled entrance hall complete with a small storage cupboard under the stairs. The hall leads to a modern WC and the impressive kitchen/living room.
The open-plan kitchen/living room is a versatile and spacious area with tiled flooring throughout and spotlights. Perfect for entertaining guests, the room boasts ample space for seating and dining, with bi-folding doors leading to the rear garden, providing plenty of natural light and a connection with the outdoors. The kitchen features high-end appliances including a gas hob, eye-level oven with microwave above, integrated fridge/freezer, and dishwasher. The under stairs cupboard houses the washing machine and dryer, with lights and an extractor fan.
Upstairs, the first floor landing leads to two bedrooms and the bathroom. The first bedroom benefits from full-height fitted wardrobes, carpet flooring, two rear aspect windows, and a TV point. The stunning bathroom features a tiled floor, bath with a rainfall shower over bath plus a hand-held shower, glass shower screen, wall-hung vanity washbasin, concealed dual flush WC, heated towel rail, spotlights, tiled walls, a built-in feature mirror, and a shaver socket.
Externally, the property boasts allocated off-road parking for two vehicles to the front, while a gated pathway leads to the fully enclosed rear garden. The garden is mainly laid to lawn with a paved patio seating area, raised flower beds, and external lighting.
This beautiful home is ideal for a range of buyers, including first-time buyers, downsizers, and investors. Don't miss out on the opportunity to view this exceptional property and appreciate all it has to offer!
Click to enlarge
| Name | Location | Type | Distance |
|---|---|---|---|
Swaffham PE37 8GD




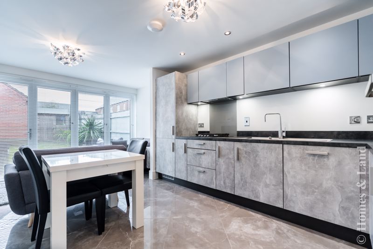
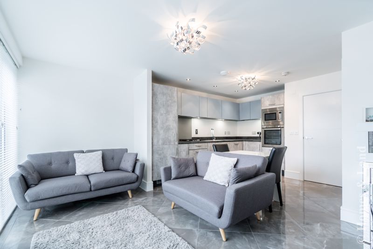

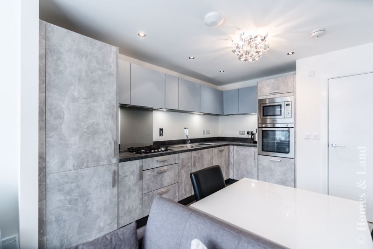
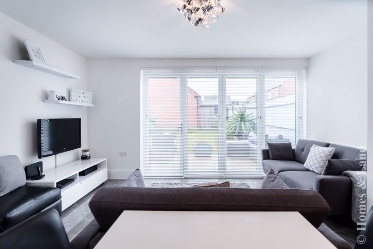
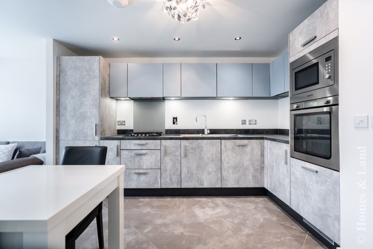

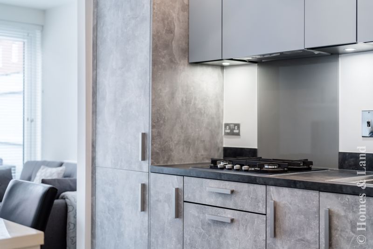
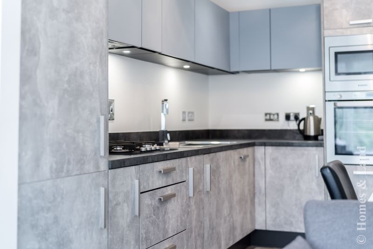

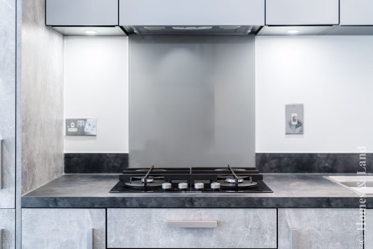
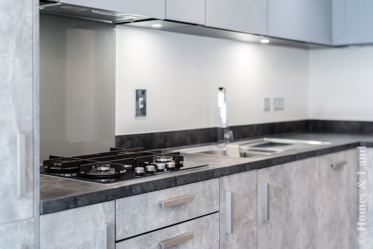
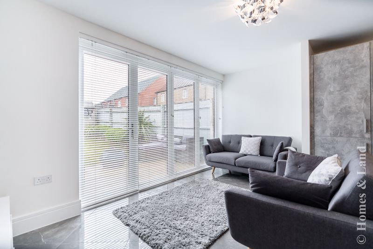
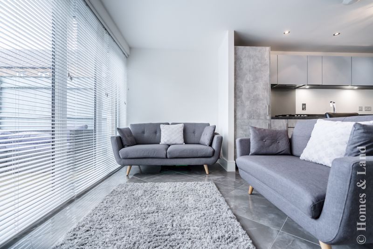
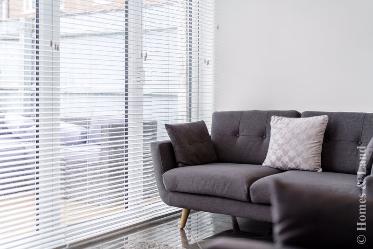
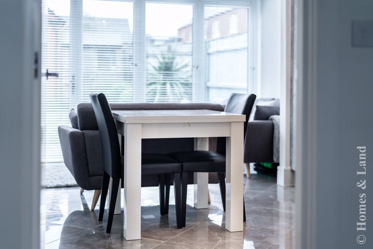
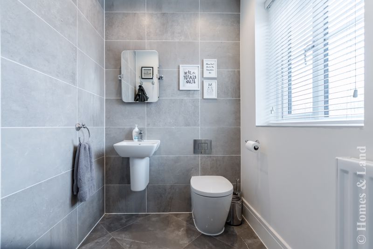
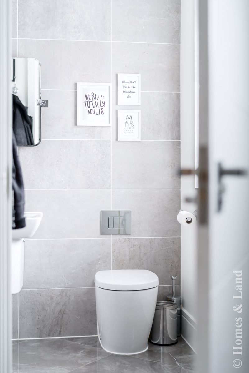
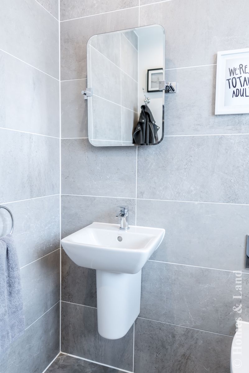
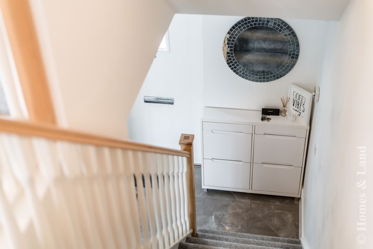
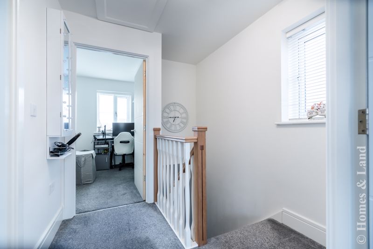
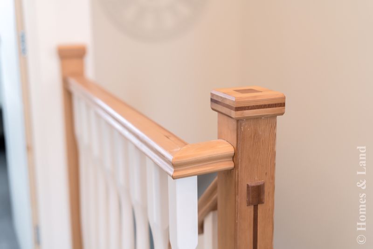
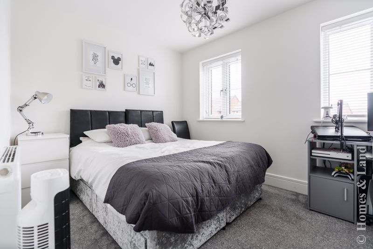
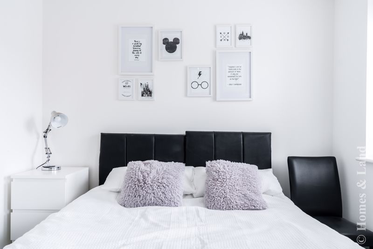
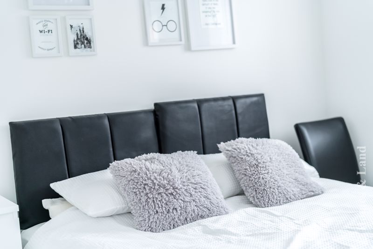
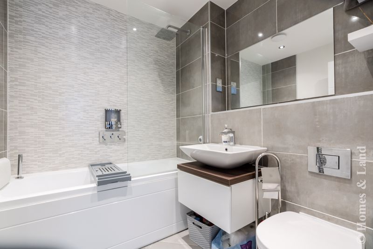
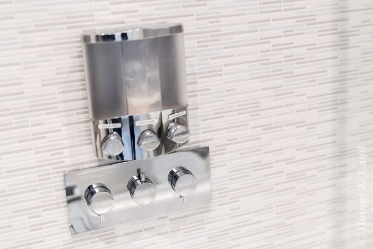

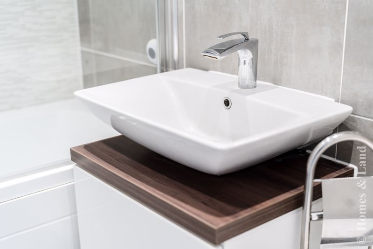
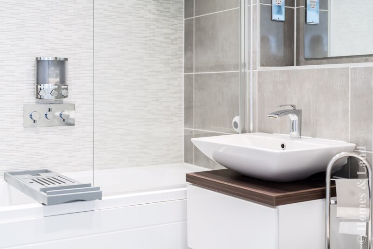
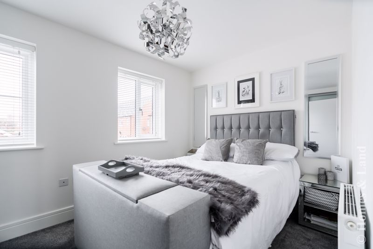
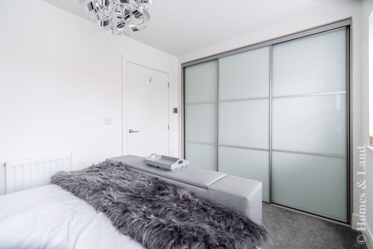
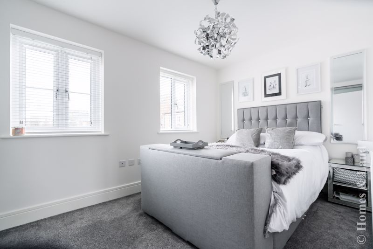
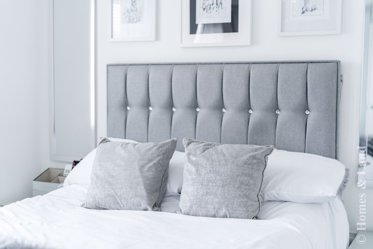
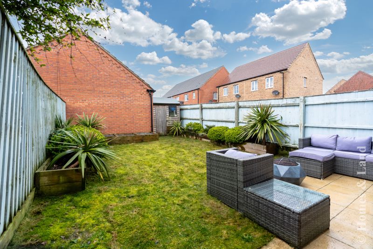
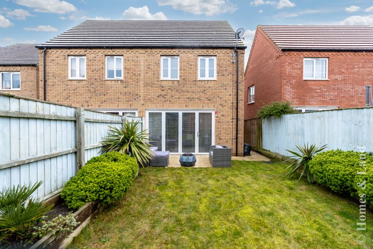
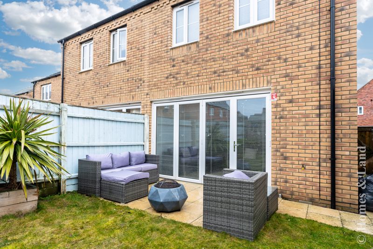
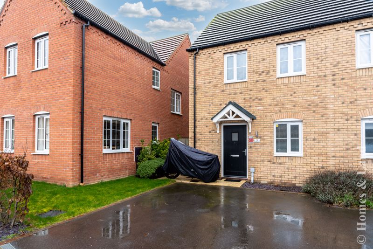
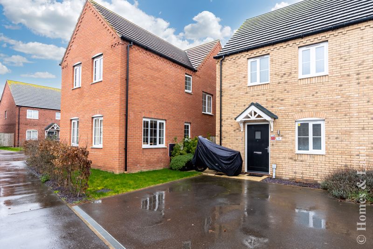


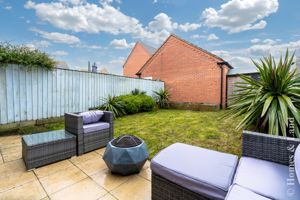



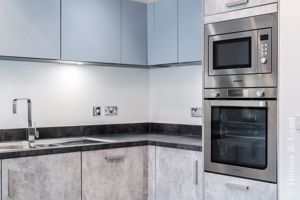




















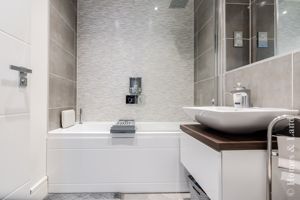













 2
2  1
1  1
1 Mortgage Calculator
Mortgage Calculator
