Sizeland Drive Mileham, Kings Lynn
£499,999
- NO CHAIN
- DETACHED
- FOUR BEDROOMS
- MODERN
- ENERGY EFFICIENT
- OVERSIZED DOUBLE GARAGE
- QUIET VILLAGE
- SOUGHT AFTER LOCATION
- HIGH SPECIFICATION THROUGHOUT
- A MUST SEE!
An exciting opportunity presents itself to acquire a modern, energy-efficient executive detached four-bedroom house located in the quiet and highly sought-after village of Mileham. The property is part of an exclusive development of only 10 properties and was constructed a mere three years ago.
Upon entering this exquisite home, one will immediately appreciate the spacious and contemporary design. The accommodation comprises an open-plan kitchen/dining room, which is ideal for entertaining guests or spending quality time with family. The kitchen is equipped with modern appliances and stylish fixtures and fittings, whilst the dining area provides ample space for a large table and chairs, making it perfect for hosting dinner parties.
The property also boasts a generously sized sitting room, featuring sliding doors to the rear and a window to the front aspect, which allows plenty of natural light to fill the room. This room is ideal for unwinding with family or entertaining guests.
The ground floor also incorporates a utility room off the kitchen and a cloakroom, which is convenient for visitors. Moving up to the first floor, the property boasts a Master bedroom with an ensuite bathroom, three additional bedrooms, and a family bathroom, providing abundant space for a growing family or visiting guests.
Externally, the property benefits from an enclosed rear garden, which offers a private outdoor space to enjoy. Additionally, an external, oversized, detached double garage provides ample storage and parking.
The property is situated in a peaceful and tranquil village, and features an energy-efficient air source heating system, making it a cost-effective and eco-friendly home. Furthermore, the property has been constructed to the highest of standards, using quality materials and finished to a high specification throughout.
Click to enlarge
| Name | Location | Type | Distance |
|---|---|---|---|
Kings Lynn PE32 2FT




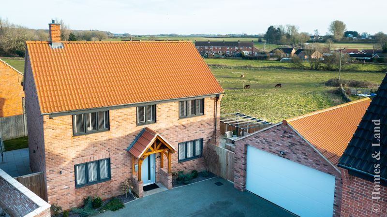
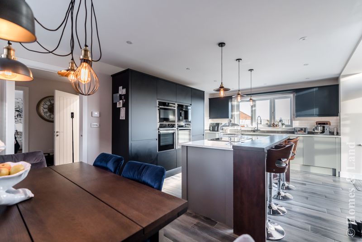
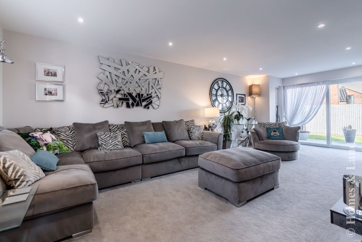
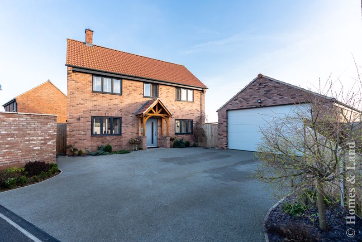
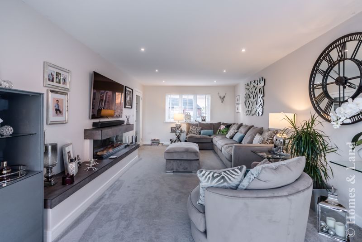
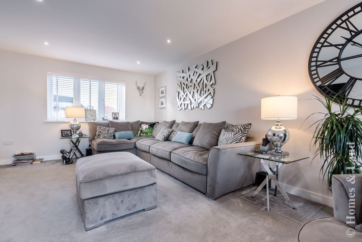
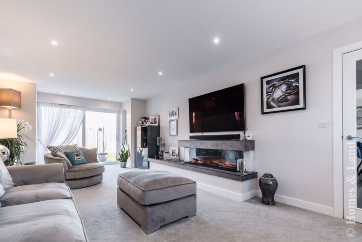
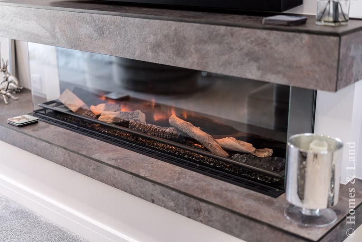
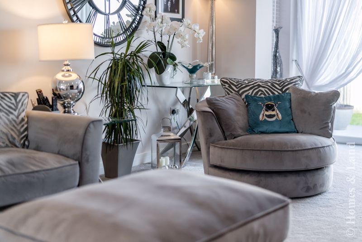
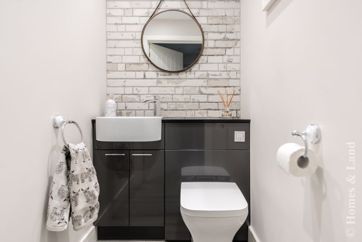

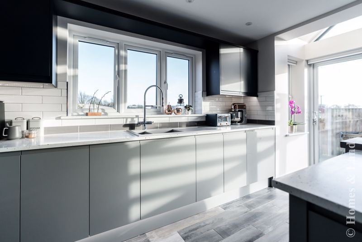
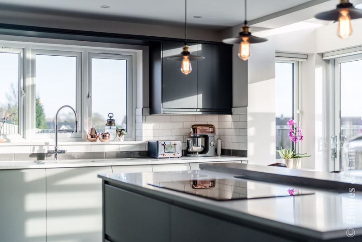
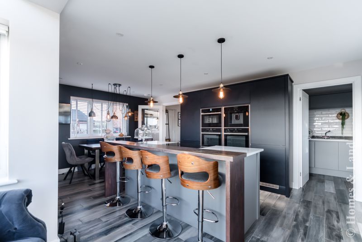
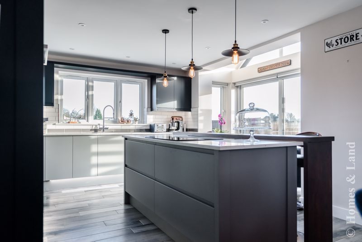
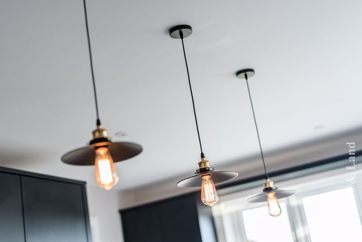
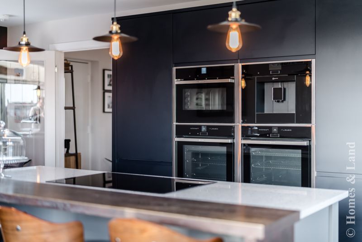
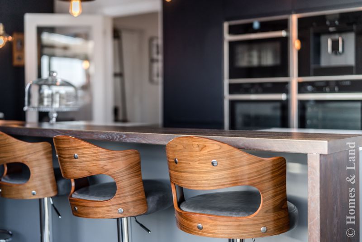
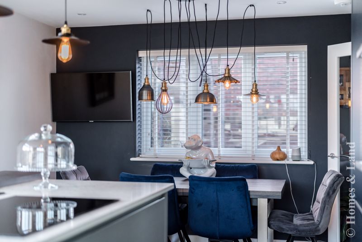
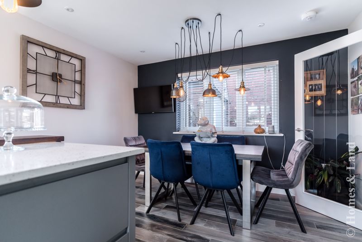
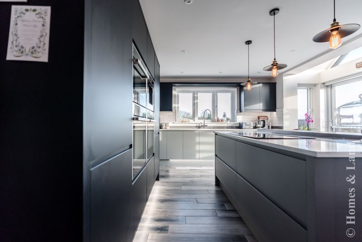
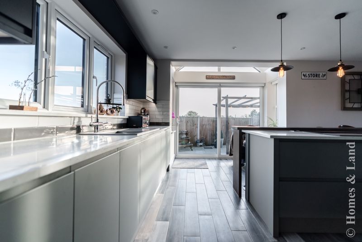
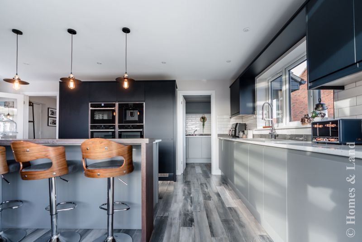
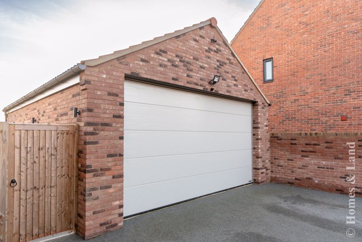
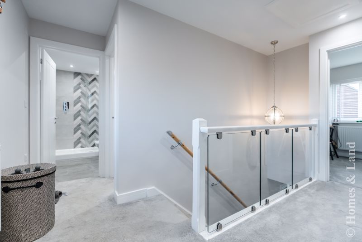
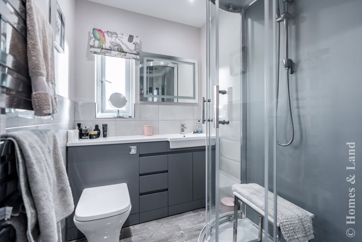
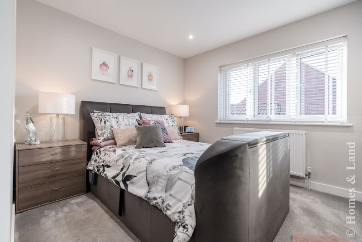
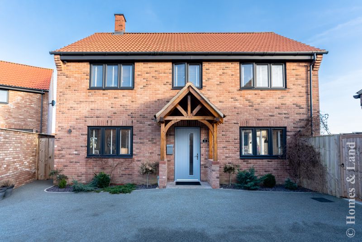
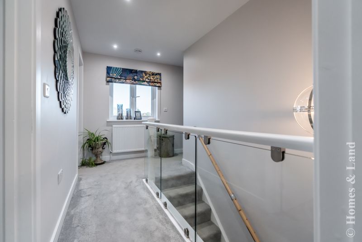
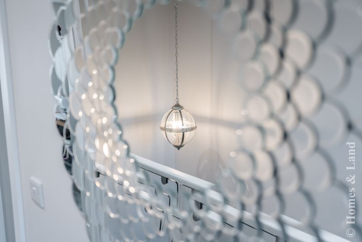
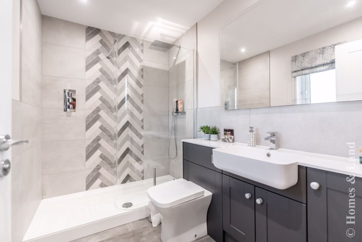
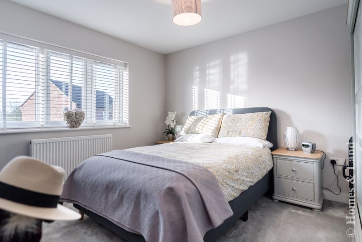
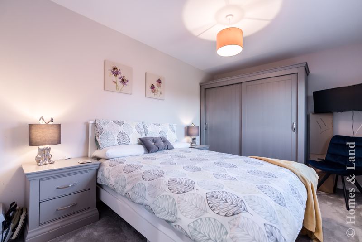
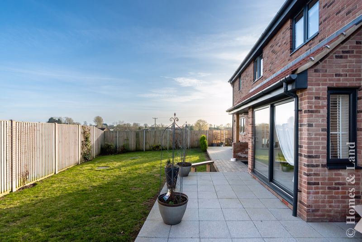
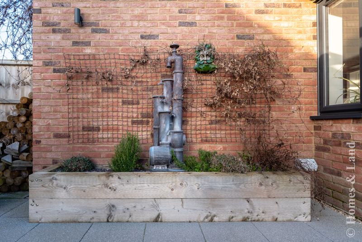
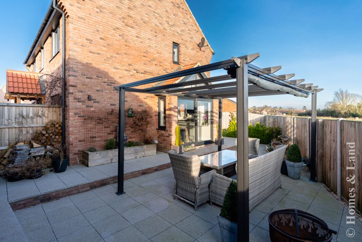
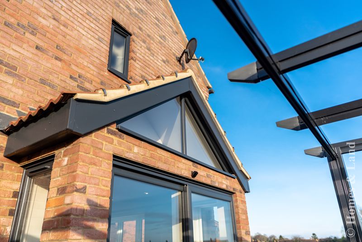
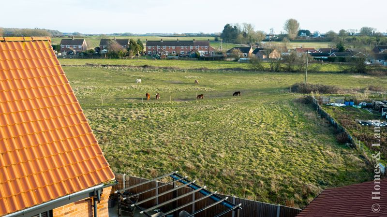
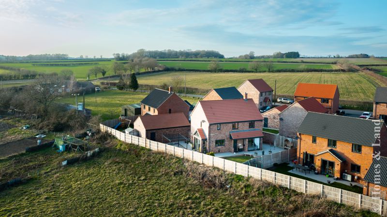
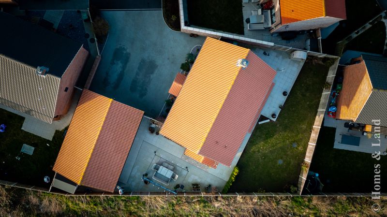
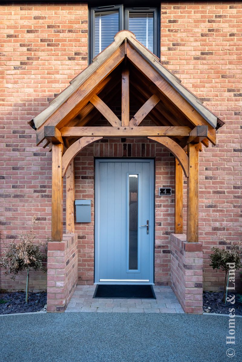










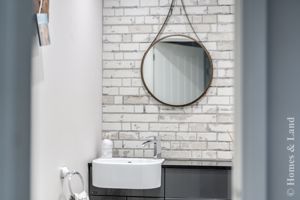
































 4
4  2
2  2
2 Mortgage Calculator
Mortgage Calculator
