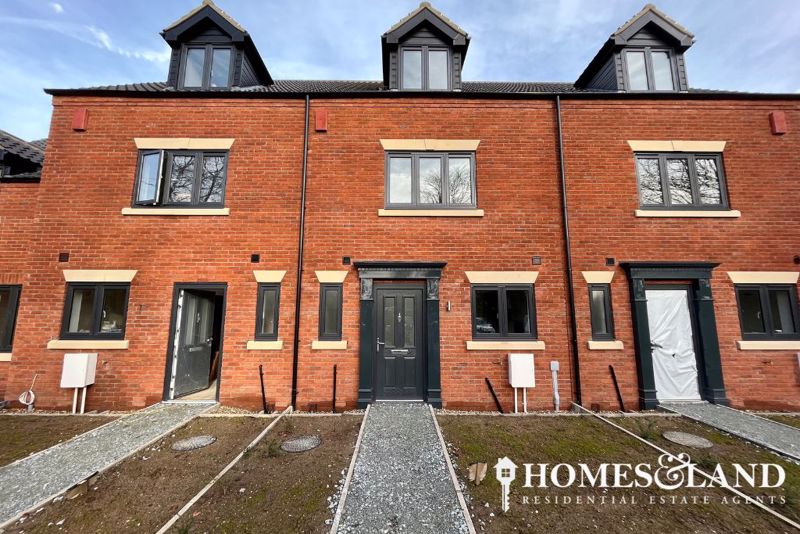New Road, North Walsham
£325,000
- ***ONLY ONE REMAINING***
- THREE BEDROOMS
- BRAND NEW
- HIGH SPECIFICATION
- TWO PARKING SPACES
- GOOD SIZED GARDEN
***LAST PLOT LEFT*** This impressive 3-bedroom townhouse is built to the highest specification with energy efficiency in mind. The living room is bright and spacious with large windows, and the kitchen is fitted with state-of-the-art appliances and high-quality cabinetry. The bedrooms are spacious and flooded with natural light, and the master bedroom benefits from an en-suite bathroom and walk-in dressing room. With high-quality insulation, double glazed windows, and an efficient heating system, this home is both energy-efficient and cost-effective. Additionally, there is a private garden, and off-street parking for two vehicles. This townhouse is located in a desirable neighbourhood and offers the perfect combination of luxury and practicality.
Plot 2 - SOLD stc
Plot 3 - SOLD stc
Plot 4 - SOLD stc
Click to enlarge
| Name | Location | Type | Distance |
|---|---|---|---|
North Walsham NR28 9DF












































 3
3  2
2  1
1 Mortgage Calculator
Mortgage Calculator
