Entrance Hall
10' 10'' x 6' 7'' (3.29m x 2.00m)
Welcoming entrance hall with wooden flooring, providing a warm and inviting first impression. The front aspect windows allow for plenty of natural light, creating a bright and airy atmosphere. Storage under the stairs.
Kitchen/Breakfast Room
20' 11'' x 9' 9'' (6.37m x 2.96m)
Spacious kitchen/breakfast room featuring vinyl flooring and two rear aspect windows. The room is equipped with a range of wall and base units with a laminate worktop, providing ample storage and workspace. The kitchen also includes appliances such as an oven/hob with an extractor above, as well as a convenient bowl and a half sink with a mixer tap and tiled splash-backs. This room seamlessly connects to the conservatory through a convenient door.
Living/Dining Room
30' 4'' x 14' 11'' (9.25m x 4.54m)
Generously sized living/dining room with laminate flooring, creating a stylish and low-maintenance space. The front and side aspect windows flood the room with natural light, while the electric feature fireplace adds an elegant touch. With sliding doors leading into the conservatory, this room offers a seamless transition between indoor and outdoor living spaces.
Conservatory
18' 4'' x 11' 11'' (5.59m x 3.62m)
A stunning fully glazed conservatory, perched atop a charming dwarf brick wall, provides breathtaking views of the surroundings. The tiled floor adds a touch of sophistication, and the inclusion of power sockets ensures convenience. The double doors open up to the beautiful rear garden, seamlessly blending the indoor and outdoor areas.
Shower Room
8' 10'' x 3' 5'' (2.69m x 1.04m)
The shower room features tiled flooring and a front aspect window, allowing for natural light to illuminate the space. It is equipped with essential amenities, including a WC, wash hand basin, shower and radiator.
First Floor Landing
The first floor landing boasts comfortable carpet flooring and a storage cupboard, providing practicality and organisation. From here, you have easy access to the various rooms on this level.
Bedroom 1
16' 6'' x 9' 11'' (5.03m x 3.02m)
A spacious and well-appointed bedroom with carpet flooring and built-in wardrobes and storage in the eaves. The rear aspect window offers tranquil views of the surroundings, while the radiator ensures a comfortable temperature.
Bedroom 2
11' 7'' x 9' 9'' (3.53m x 2.98m)
Featuring carpet flooring, a rear aspect window, and a radiator, this bedroom provides a cozy and peaceful space for relaxation.
Bedroom 3
9' 0'' x 9' 0'' (2.74m x 2.74m)
This charming bedroom showcases carpet flooring, a rear aspect window, and a radiator. It offers flexibility to be used as a guest room, home office, or a child's bedroom.
Bathroom
6' 11'' x 5' 5'' (2.12m x 1.65m)
The bathroom features vinyl flooring and a side aspect window, allowing natural light to fill the room. It includes a bath, wash hand basin, WC, and radiator, providing all the necessary amenities for a refreshing bathing experience.
Externally
Rear Garden
The rear garden boasts inviting paths and patio areas, perfect for outdoor dining and entertaining. The well-kept grassed areas are adorned with a mix of trees, flowers, and shrubs, creating a picturesque and serene setting.
Front Garden
The front garden features a spacious driveway, providing ample parking space for multiple vehicles. The grassed area is beautifully adorned with shrubs, trees, and flowers, enhancing the overall curb appeal of the property.
Double Garage
The double garage is divided by a wall, offering practical storage solutions. It features up and over doors at the front, providing easy access for vehicles, and personnel doors at the rear, allowing convenient entry and exit from the garden.
AGENT NOTES
Homes & Land understand this property has double glazing throughout and has central heating with a Oil Fired Boiler.
EPC RATING - D
COUNCIL TAX BAND - D
SERVICES - Mains water, electric, and drainage. Oil Tank
TENURE - Freehold
PLEASE NOTE: Whilst every care is taken when preparing details, HOMES & LAND RESIDENTIAL LTD., do not carry out any tests on any domestic appliances, which include Gas appliances & Electrical appliances. This means confirmation cannot be given as to whether or not they are in working condition. Measurements are always intended to be accurate, but they must be taken as approximate only. Every care has been taken to provide true descriptions, however, no guarantee can be given as to their accuracy, nor do they constitute any part of an offer or contract.




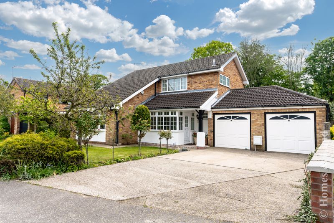
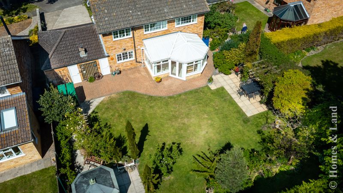
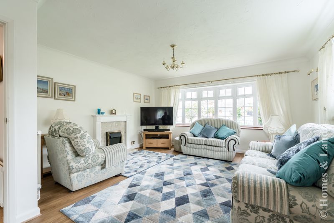
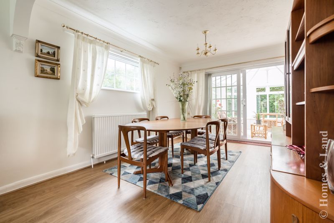

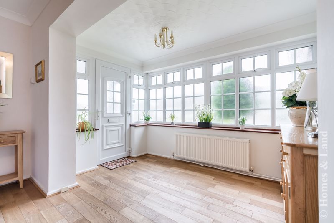
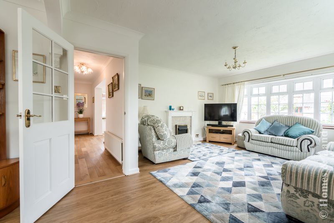
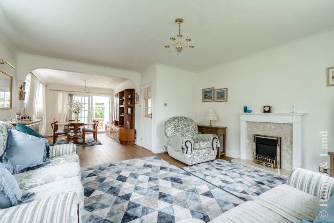
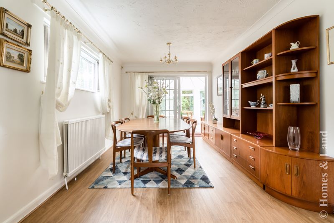
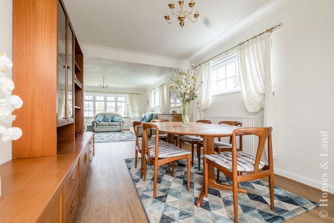
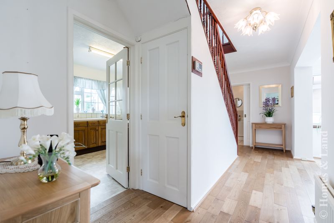

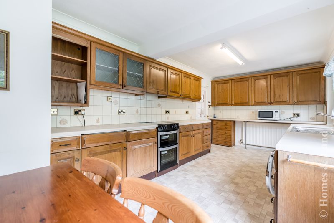
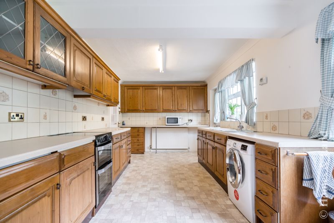
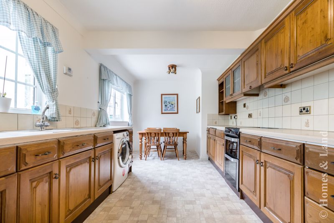

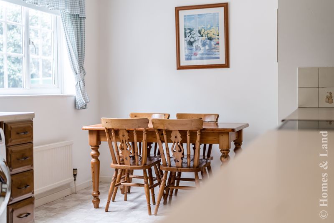
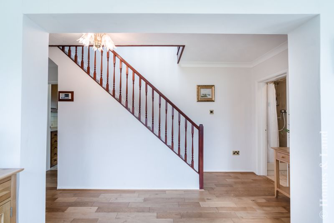
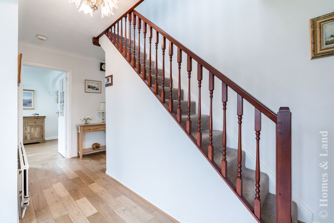
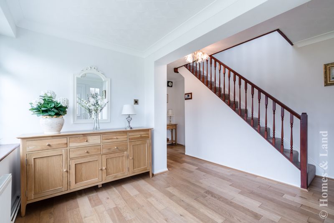
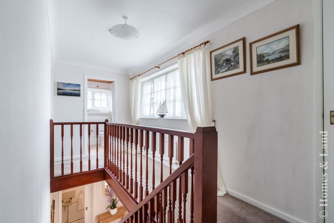
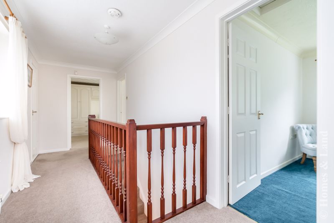
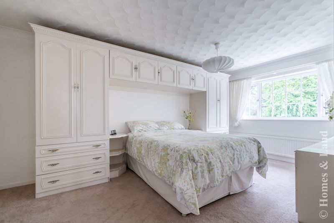

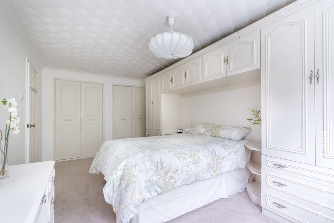
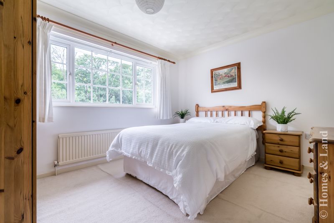
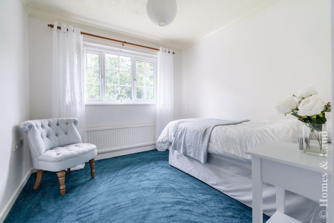
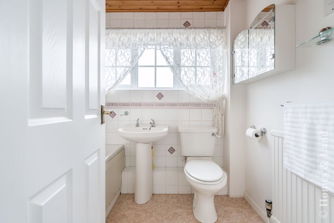
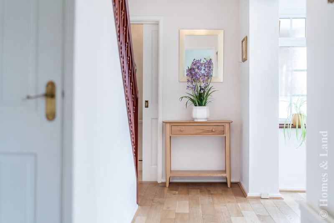
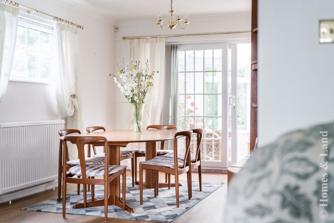

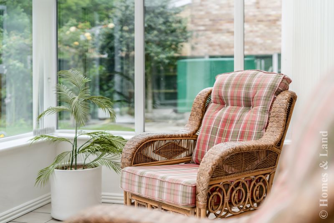

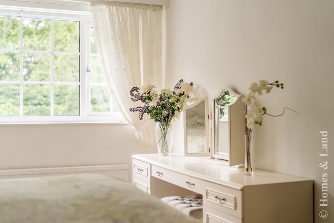

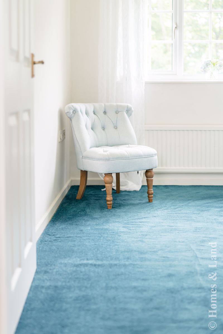




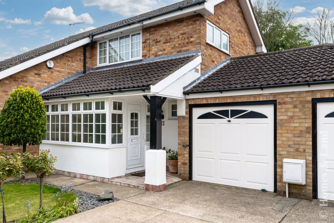
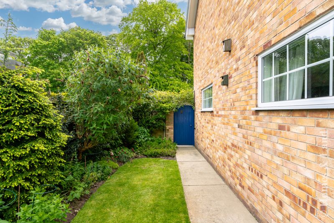
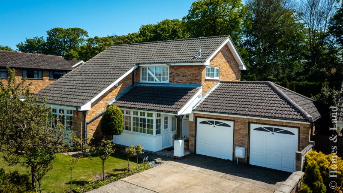
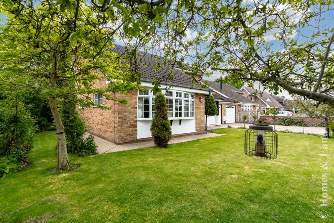
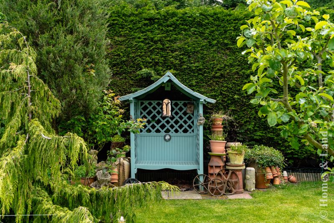
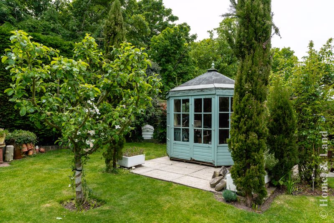
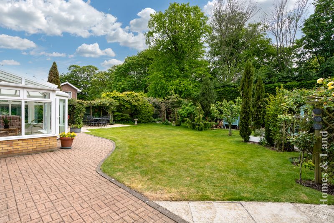
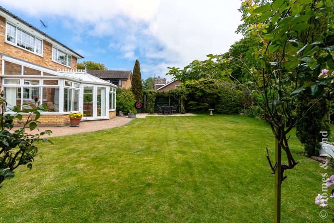
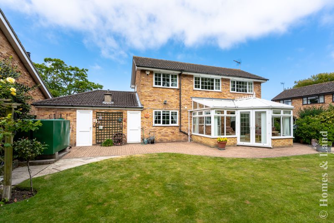
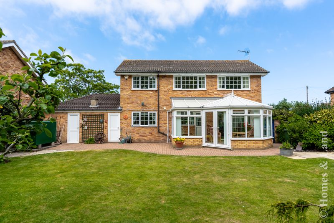
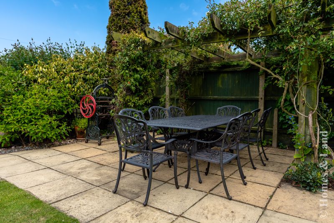
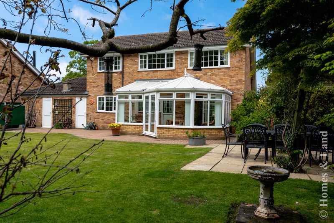
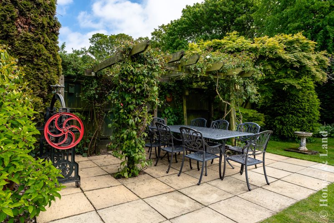

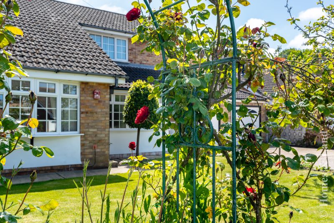
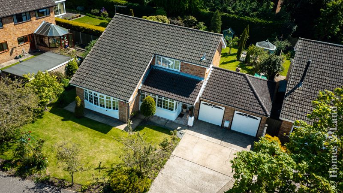
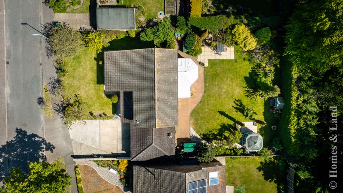
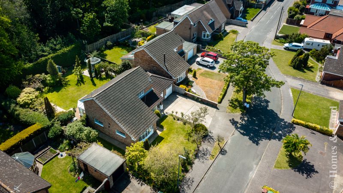
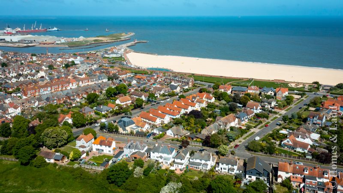





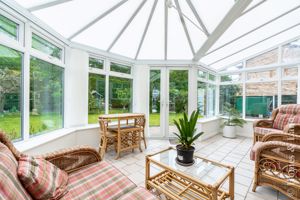






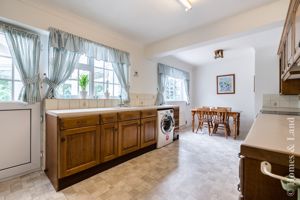



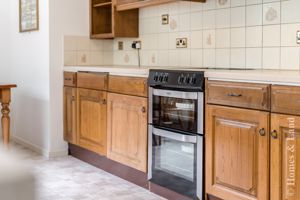







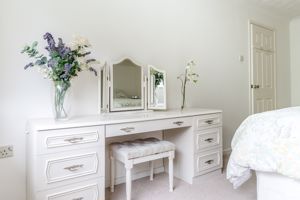






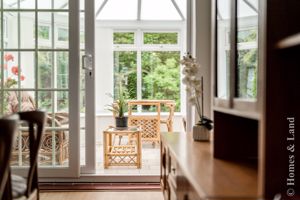

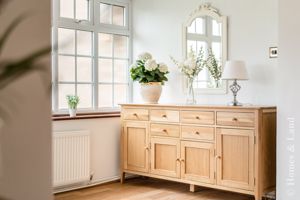

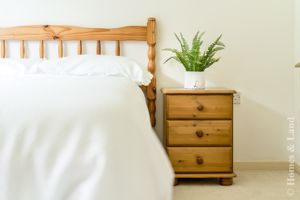

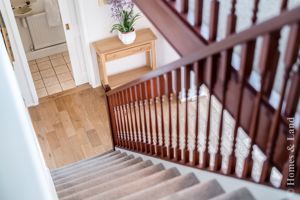
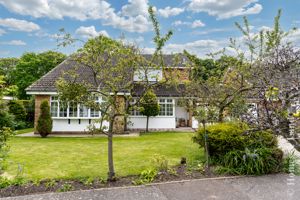
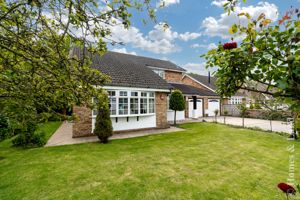
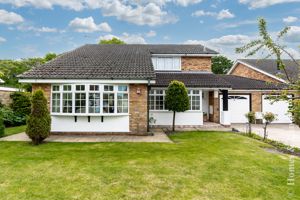













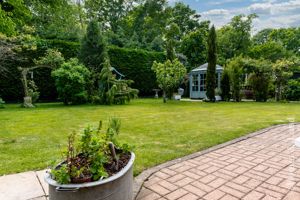





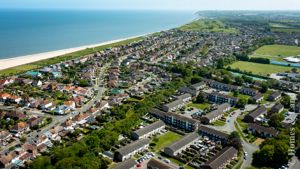


 3
3  2
2  2
2 Mortgage Calculator
Mortgage Calculator
