Entrance Hall
Upon entering the property through the uPVC double-glazed door via the front aspect, you will find yourself in the entrance hall, which has stairs leading to the first floor landing and doors that provide access to the different rooms.
Reception Room 1
14' 10'' x 11' 0'' (4.52m x 3.36m)
The reception room is well-lit and spacious, featuring carpet flooring, a television point, a radiator, and a uPVC double-glazed bay window located at the front of the property
Reception Room 2
14' 8'' x 10' 8'' (4.47m x 3.26m)
This property offers a second reception room, which is equipped with comfortable carpet flooring, a television point, a radiator, and a uPVC double-glazed bay window located at the front of the property.
Dining Room
11' 11'' x 10' 8'' (3.64m x 3.25m)
The dining room features cozy carpet flooring, a radiator, and a uPVC double-glazed window situated at the rear of the property. It provides an ideal setting for family gatherings and dinners. Currently being used as a bedroom.
Kitchen/Breakfast Room
24' 2'' x 9' 0'' (7.37m x 2.75m)
The kitchen features a contemporary design, equipped with a variety of high-quality wall and base units, complemented by a work surface, an inset sink/drainer unit with a mixer tap, and a tiled splash-back. It also includes an integrated oven, hob, and extractor fan, as well as a dishwasher, tumble dryer, washing machine, and fridge-freezer. The room is illuminated by inset spotlights and has an attractive flooring, along with multiple power points. A uPVC double-glazed window offers natural light from the front and side aspect, and a door leads out into the garden.
Annex
Annex Bedroom
14' 10'' x 11' 0'' (4.52m x 3.36m)
Double-bedroom with carpet flooring, radiator and high level window.
Shower Room
8' 1'' x 3' 3'' (2.47m x 1.00m)
The bathroom features a three-piece suite consisting of a shower cubicle, a low flush W.C, and a hand wash basin with tiled splash-back. The flooring is tiled, and the shower area is covered in shower board.
Kitchen
11' 7'' x 7' 0'' (3.54m x 2.14m)
The kitchen is fitted with a range of sleek wall and base units, with a work surface over. There is an inset sink/drainer unit with a mixer tap, and a complimentary tiled splash-back. The kitchen also features an integrated oven and hob, and has space for a washing machine, dishwasher, and fridge-freezer. The flooring is tiled, and there are several power points as well as a uPVC double-glazed window. A uPVC double-glazed door to the rear aspect provides access to the garden.
First Floor Landing
The first floor landing features carpet flooring and provides access to all four bedrooms, the shower room, and the bathroom through individual doors.
Bedroom 1
14' 1'' x 12' 9'' (4.29m x 3.88m)
This spacious double bedroom features carpet flooring, a radiator, and two uPVC double-glazed windows to the front aspect.
Bedroom 2
12' 9'' x 10' 8'' (3.89m x 3.26m)
This spacious double bedroom features carpet flooring, a radiator, and a uPVC double-glazed window to the rear aspect.
Bedroom 3
11' 9'' x 10' 8'' (3.59m x 3.25m)
This spacious double bedroom features carpet flooring, a radiator, and a uPVC double-glazed window to the rear aspect.
Bedroom 4
12' 0'' x 8' 8'' (3.65m x 2.65m)
This spacious double bedroom features carpet flooring, a radiator, and a uPVC double-glazed window to the rear aspect.
Shower Room
11' 9'' x 5' 8'' (3.59m x 1.73m)
This bathroom features a three-piece suite that includes a shower cubicle, low flush W.C and a hand wash basin with tiled splash-back and shower board. Vinyl flooring, a heated towel rail, and a uPVC double-glazed window.
Family Bathroom
11' 9'' x 9' 0'' (3.58m x 2.75m)
The bathroom features a charming free-standing roll-top bath with claw ball feet and a shower attachment over, as well as a low flush W.C and a hand wash basin with stylish flooring. There's also a radiator to keep you warm and cozy, and a uPVC double-glazed window to the rear aspect that lets in natural light. The boiler cupboard is also located in this room.
Externally
To the front of the property, there is a small fully enclosed courtyard area with a brick boundary and access to the front door. The rear of the property boasts a good-sized garden with a patio area, a shed, being fully enclosed. On-road parking.
AGENT NOTES
EPC RATING - D
COUNCIL TAX BAND - C
SERVICES - Mains water, electric, gas and drainage
TENURE - Freehold
PLEASE NOTE: Whilst every care is taken when preparing details, HOMES & LAND RESIDENTIAL LTD., do not carry out any tests on any domestic appliances, which include Gas appliances & Electrical appliances. This means confirmation cannot be given as to whether or not they are in working condition. Measurements are always intended to be accurate, but they must be taken as approximate only. Every care has been taken to provide true descriptions, however, no guarantee can be given as to their accuracy, nor do they constitute any part of an offer or contract.




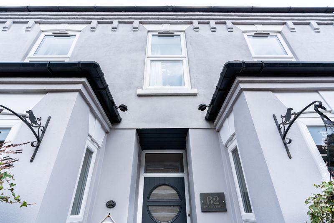
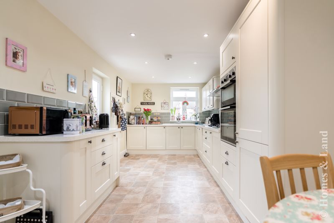
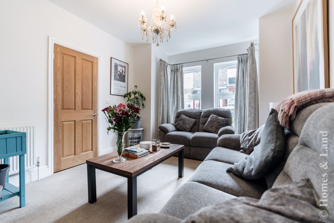
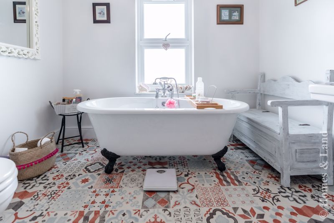
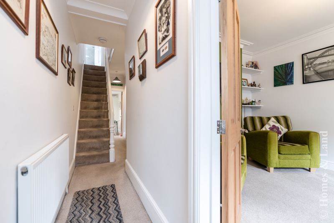
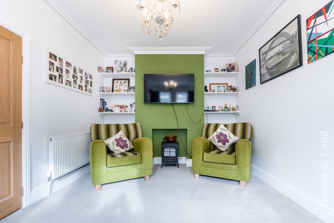
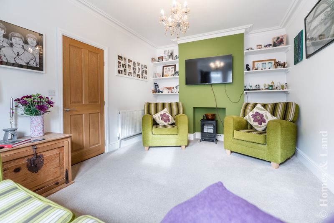
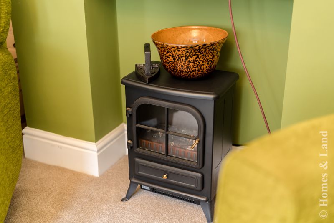

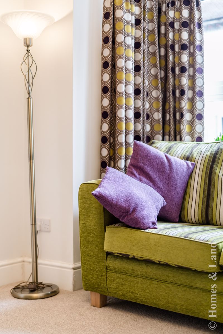

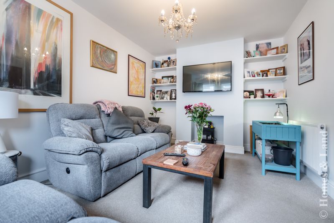

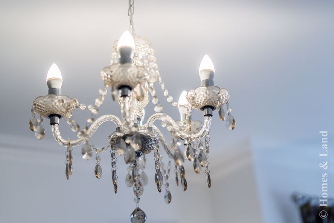

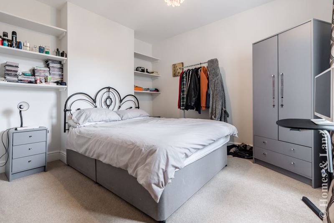
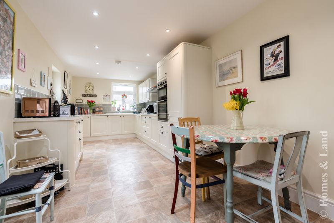

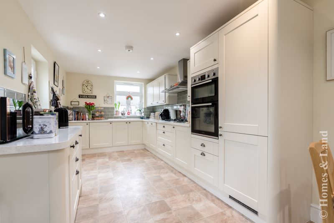
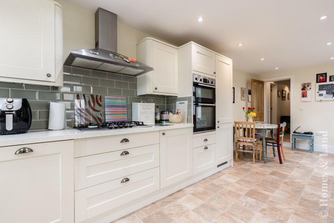
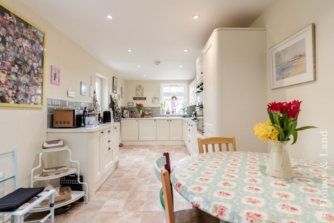

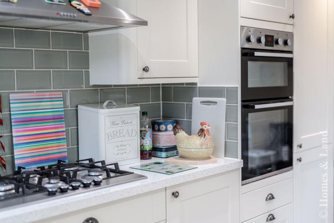
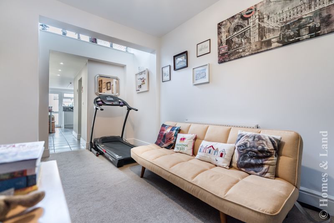
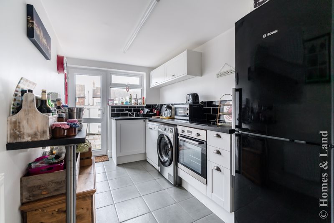
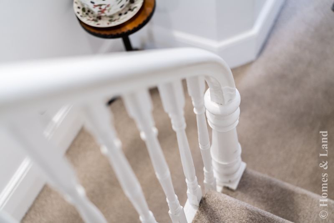
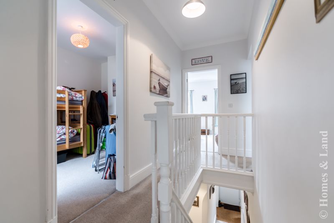
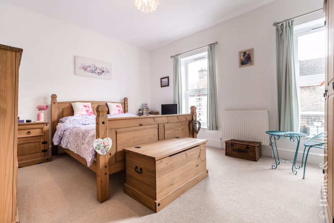
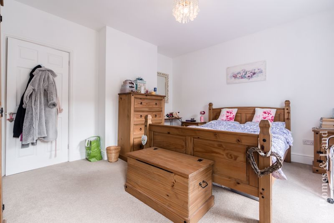
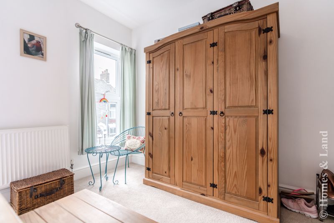

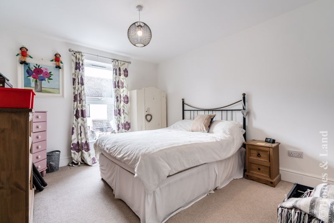
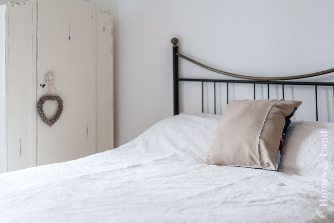
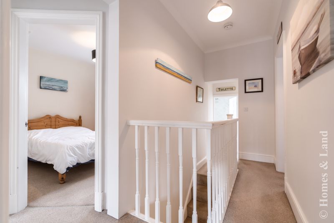
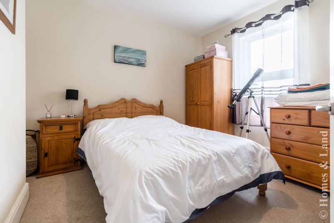

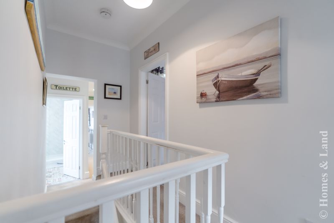
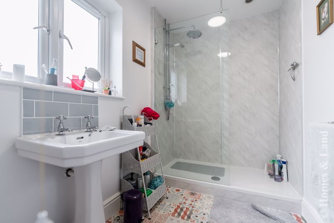

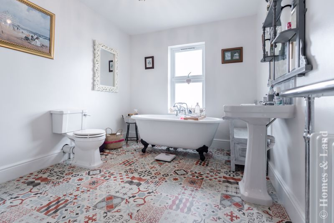
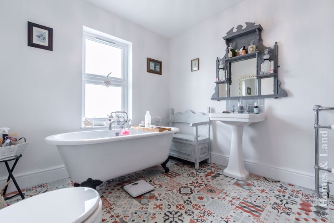
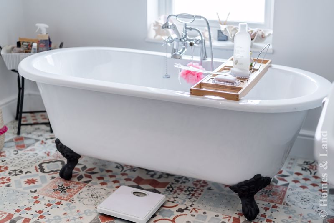
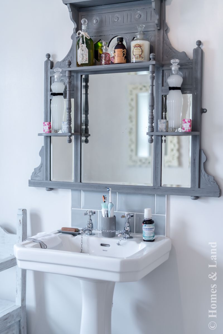
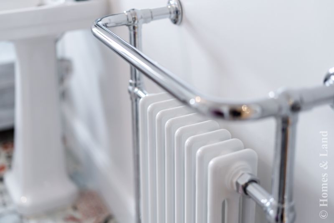
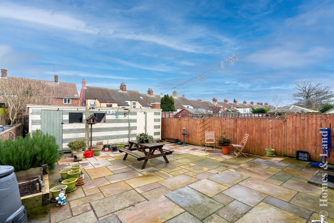
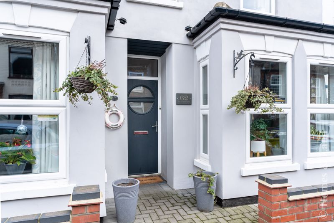
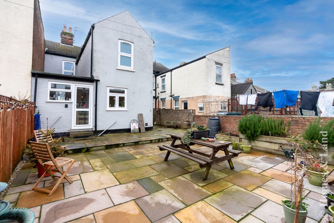
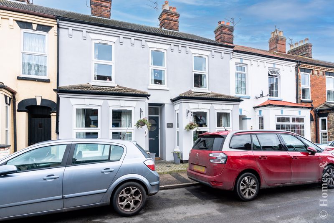
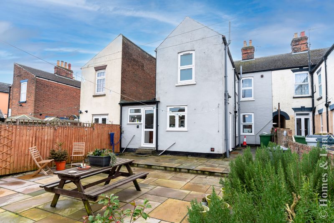
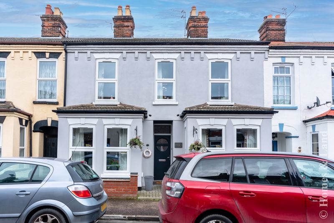

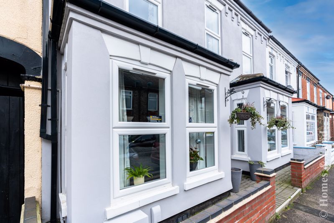








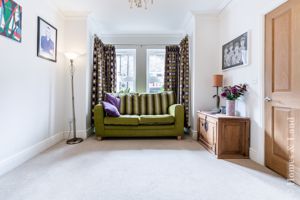

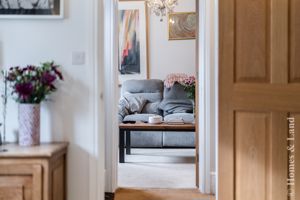

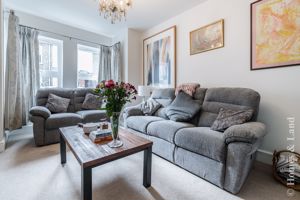

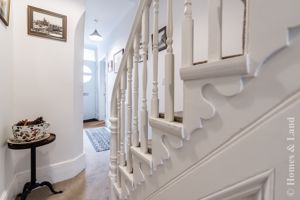


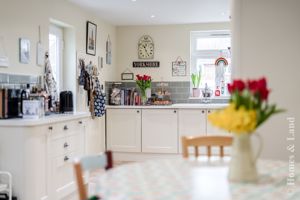



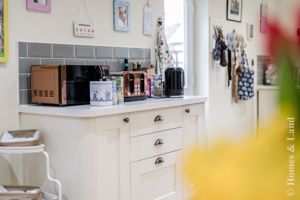








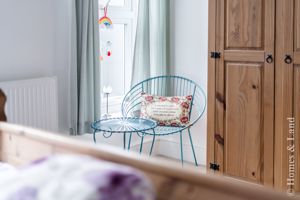




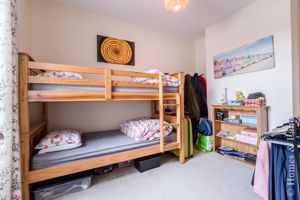


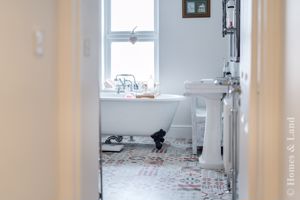











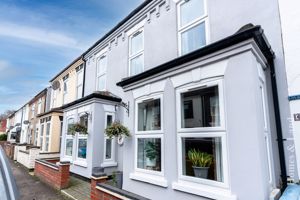



 5
5  3
3  3
3 Mortgage Calculator
Mortgage Calculator
