Station Road, Attleborough
£185,000
- ***LAST ONE LEFT***
***LAST ONE LEFT*** Take advantage of these modern, energy-efficient, contemporary, low-maintenance properties with easy access to Norwich and London. Within walking distance of the bustling town centre and railway station of Attleborough, these two-bedroom duplex apartments offer a unique living space.
Developed by the reputable local builder The Answer Construction Ltd, these properties are a great opportunity to get onto the housing ladder for first time buyers. The plots are finished to a high specification, including gas central heating, fully fitted kitchens with built-in oven, hob and extractors, as well as space and plumbing for washer/dryer and fridge/freezer. There are USB wall plugs to the kitchen, lounge and master bedrooms. All properties come with a 10 year building warranty provided by ICW.
Book your appointment now!
Click to enlarge
| Name | Location | Type | Distance |
|---|---|---|---|
Attleborough NR17 2AT




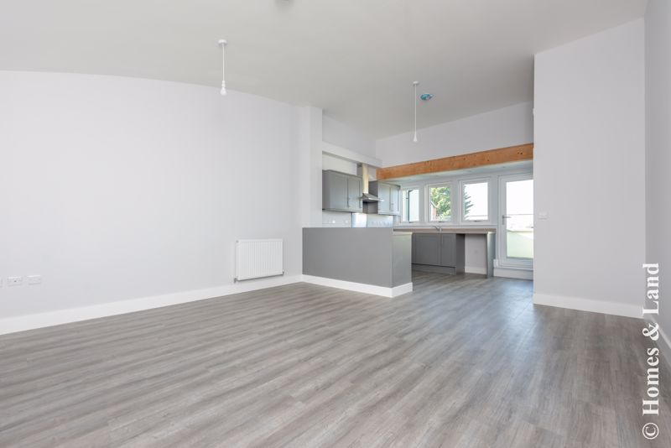
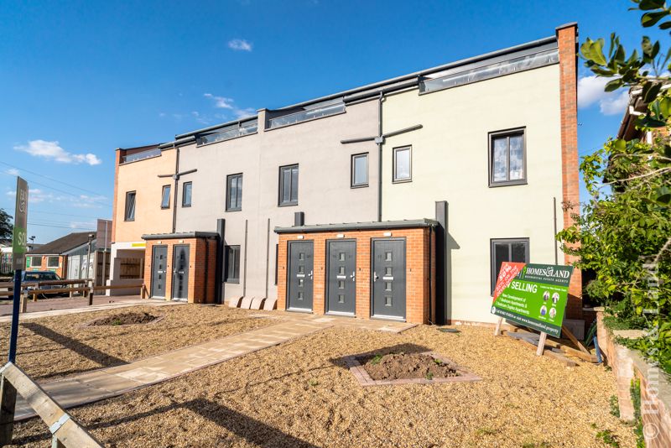
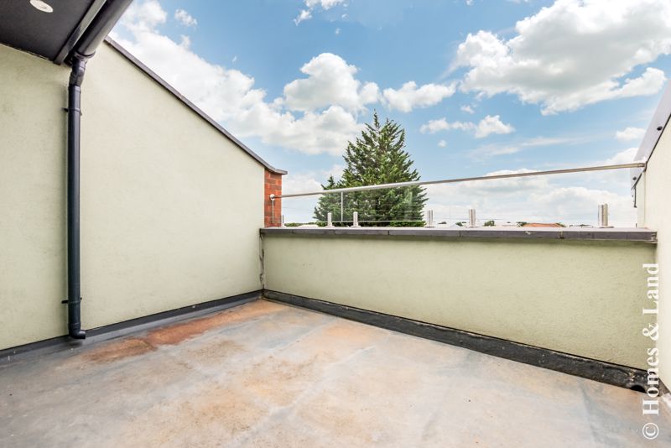
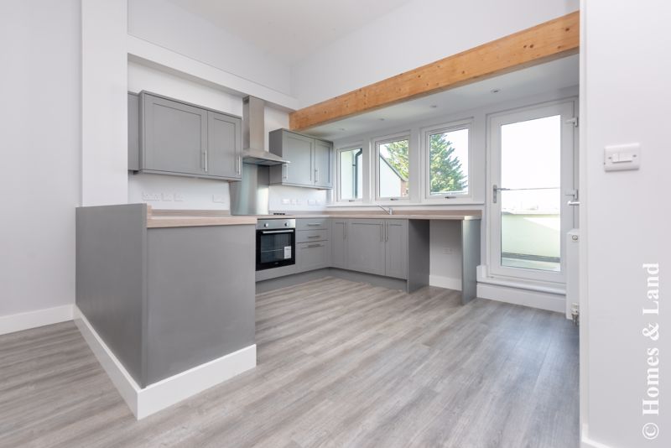
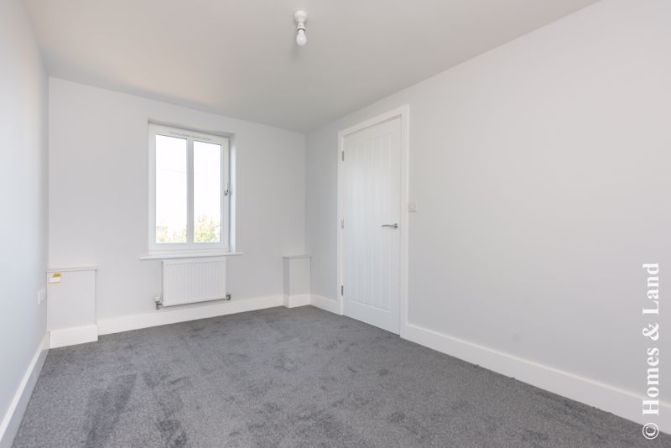
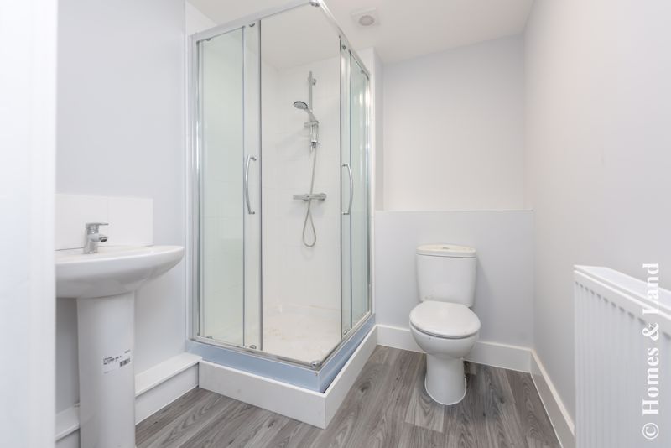
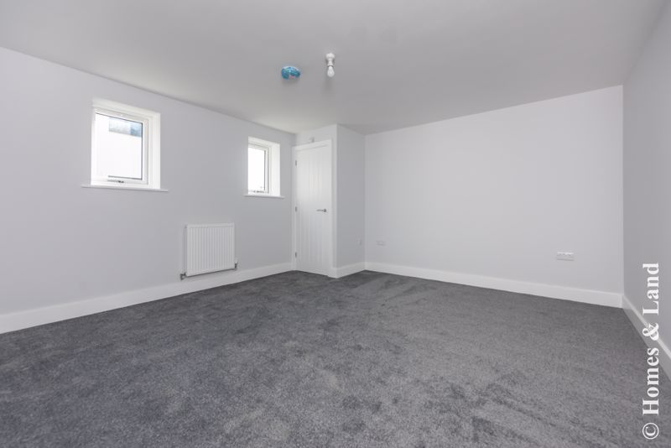
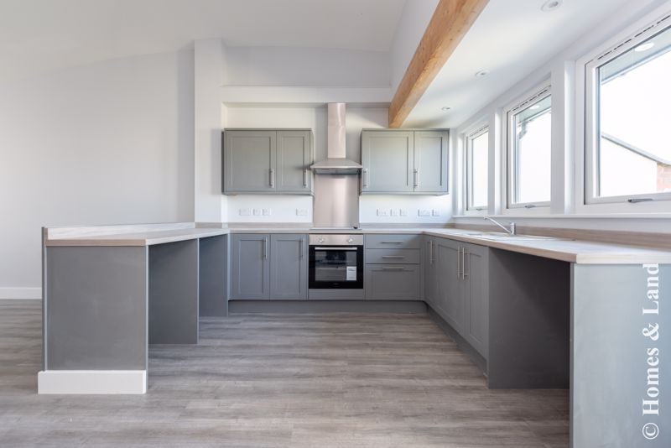
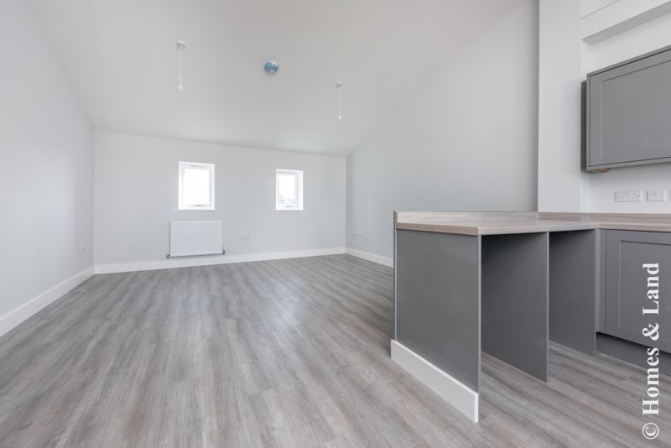
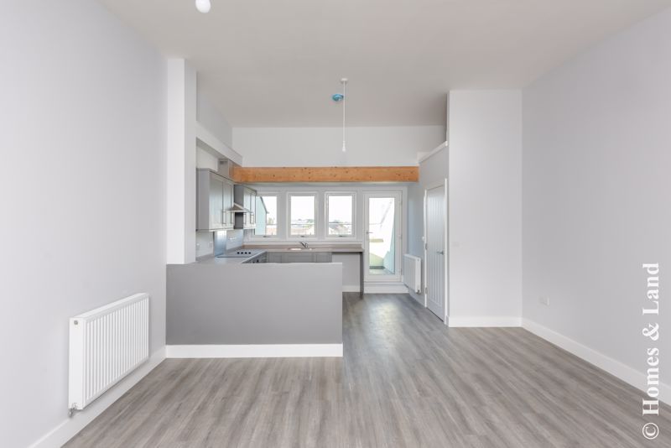
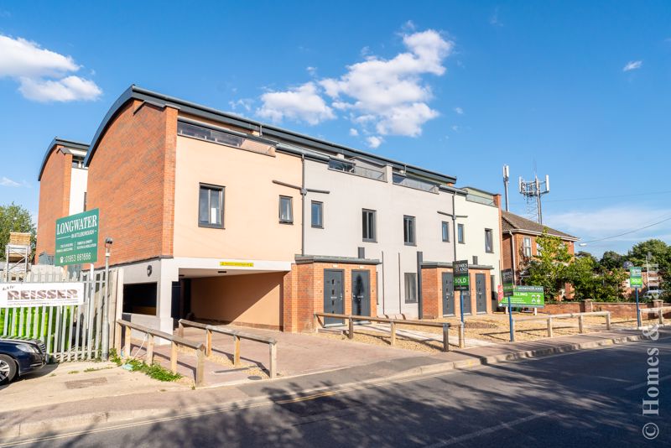
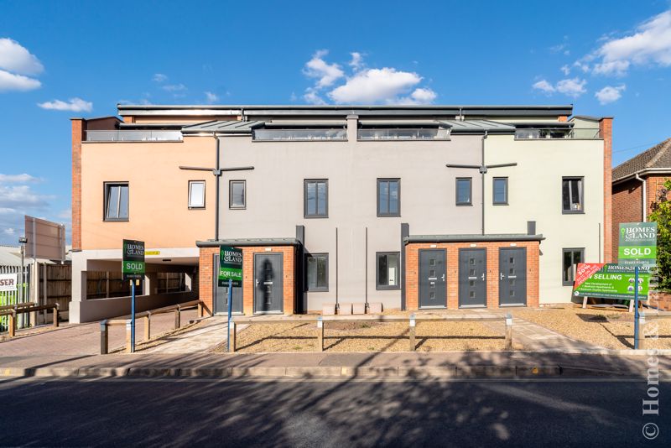
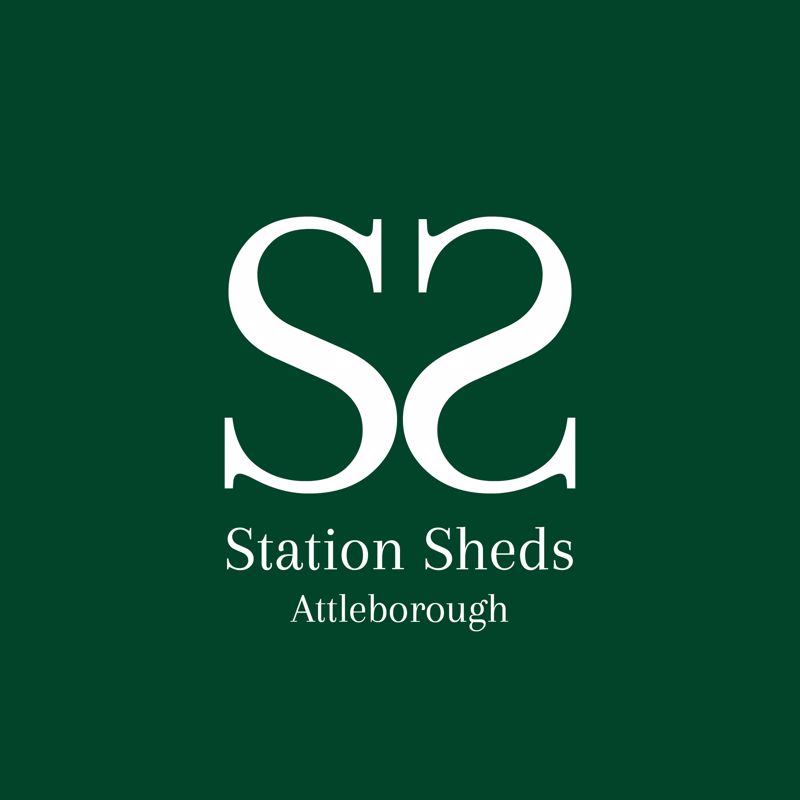















 2
2  1
1  1
1 Mortgage Calculator
Mortgage Calculator
