Accommodation
Entrance Hall
Living Room
19' 0'' x 12' 6'' (5.80m x 3.80m)
Patio doors opening up into rear garden.
Kitchen/Dining Room
15' 1'' x 11' 6'' (4.60m x 3.50m)
Windows to the rear.
Master Bedroom
12' 10'' x 10' 6'' (3.90m x 3.20m)
Window to the front.
En-suite
W.C., Hand basin & shower, window to the front
Bedroom 2
10' 6'' x 10' 6'' (3.20m x 3.20m)
Window to the front
Bathroom
W.C., hand basin & bath, window to the side
Externally
Rear enclosed garden
Single detached garage
SPECIFICATION
SEE ATTACHED BROCHURE FOR FULL SPEC
THE AREA
With its red roofs and green fields of the Tiffey Valley and the famous towers of Wymondham Abbey church, Wymondham is an attractive, historic Norfolk market town. Even though Wymondham has changed with the times, it has retained its market town atmosphere thanks to an attractive town centre, old buildings, a good range of shops, and other amenities. In Wymondham, as in many East Anglian towns, wool brought its wealth, but a second industry remained, which involved the making of small wooden objects - spoons, for example - from which some streets take their names, such as Spooner Row. Wymondham has a magnificent, twin towered Abbey, founded in 1107 by William d’Albini and has been adapted over the centuries. Lastly, you do not want to miss Wymondham railway station, its restored buildings now housing a themed restaurant.
AGENT NOTES
INTERNAL PHOTOS:
PHOTOS TAKEN FROM A PREVIOUS DEVELOPMENT, TO SHOW EXAMPLE OF FINISH.
Whilst every care is taken when preparing details, HOMES & LAND RESIDENTIAL LTD., do not carry out any tests on any domestic appliances, which include Gas appliances & Electrical appliances. This means confirmation cannot be given as to whether or not they are in working condition. Measurements are always intended to be accurate, but they must be taken as approximate only. Every care has been taken to provide true descriptions, however, no guarantee can be given as to their accuracy, nor do they constitute any part of an offer or contract.
 2
2  2
2  2
2



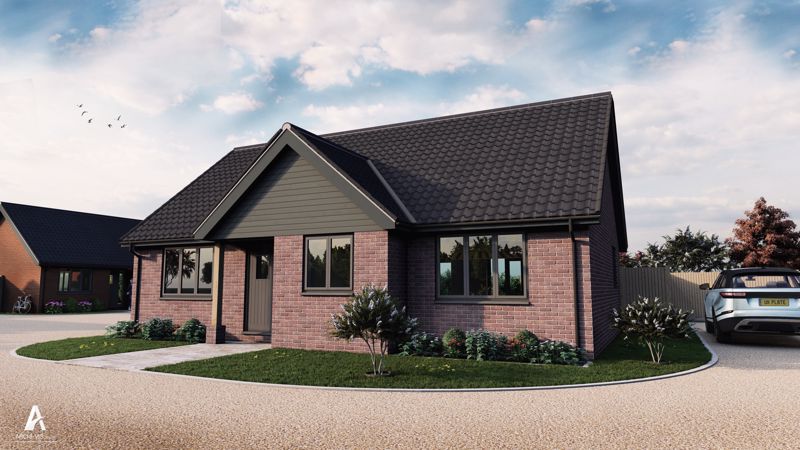
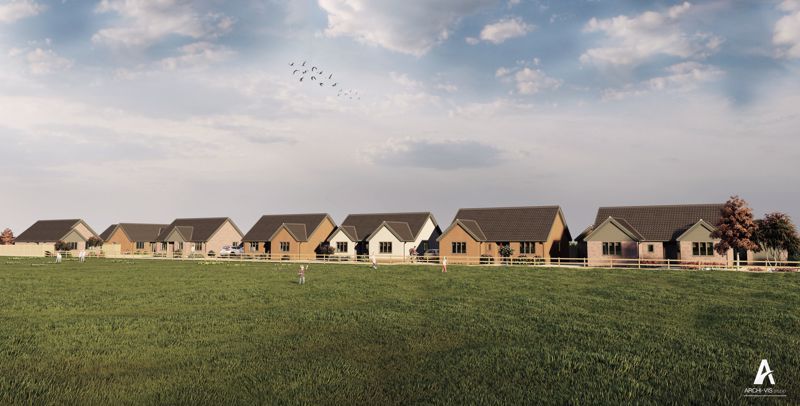
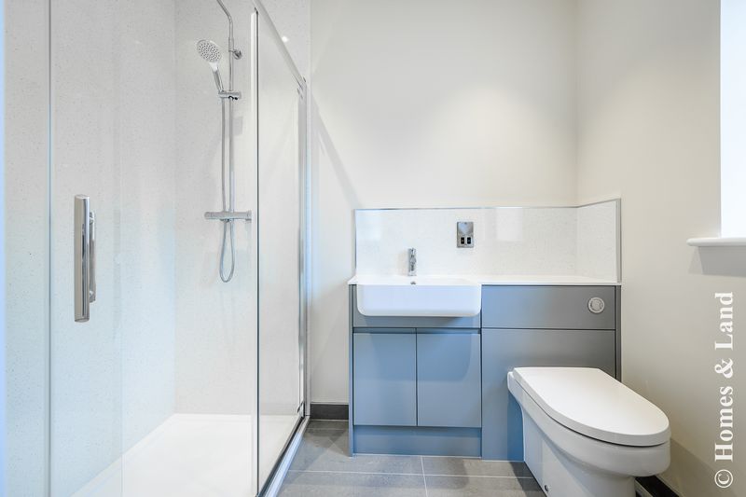
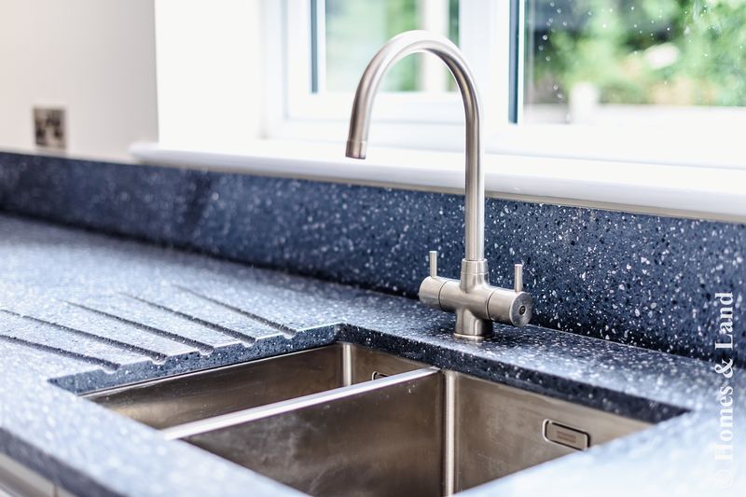
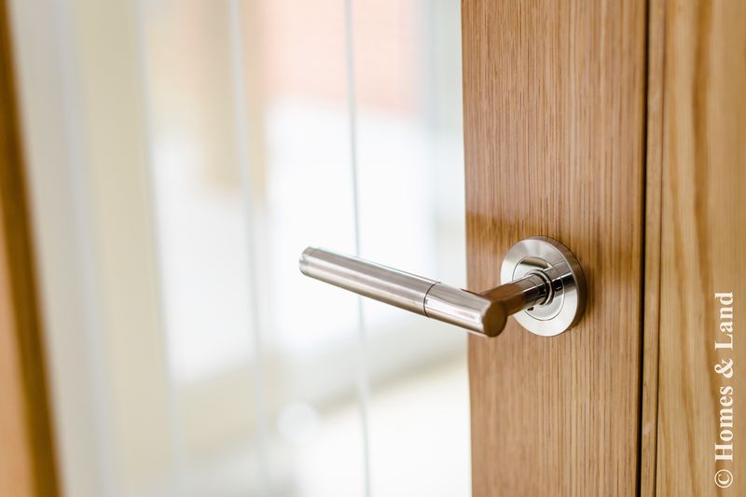
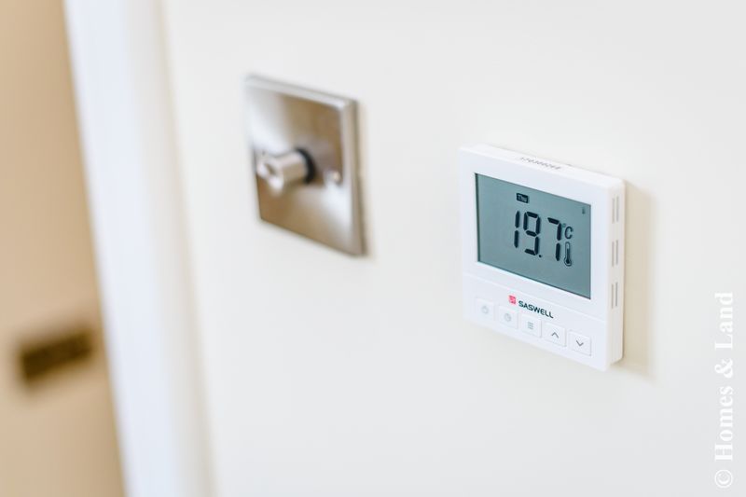
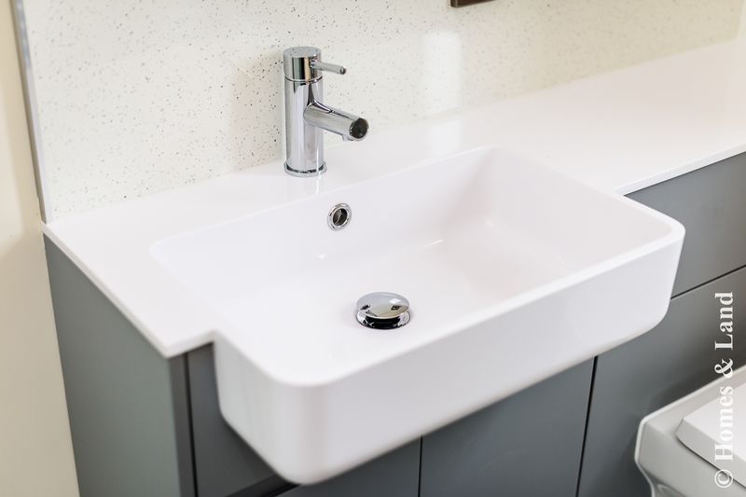
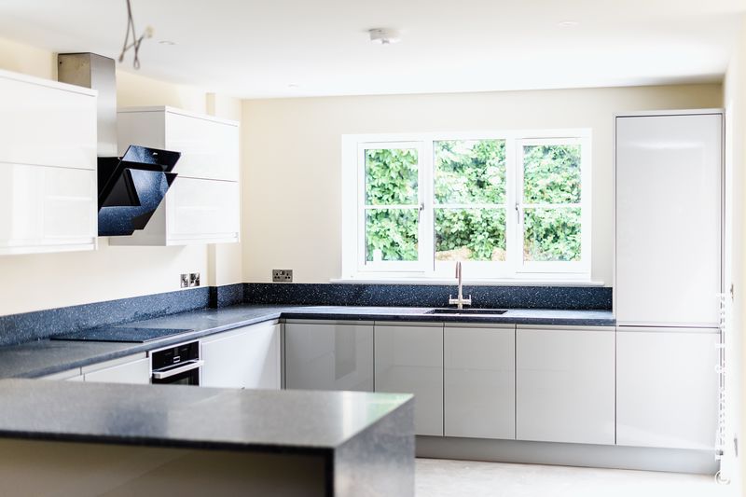
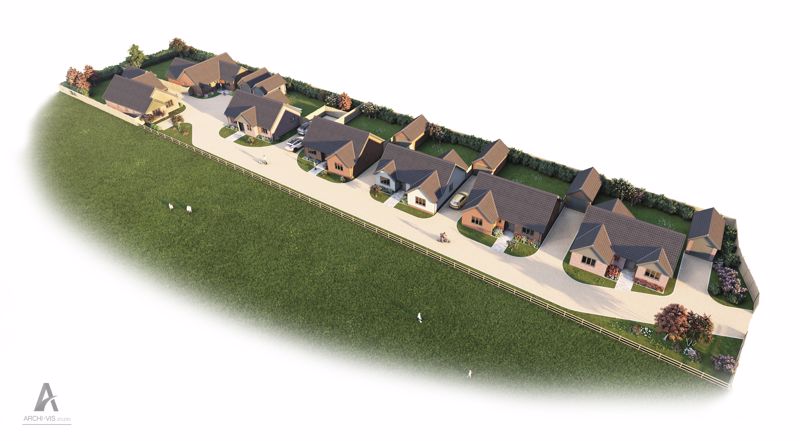
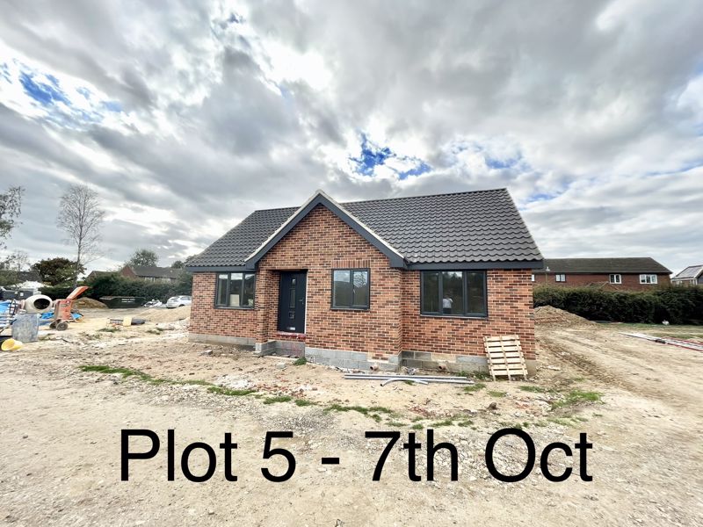












 Mortgage Calculator
Mortgage Calculator
